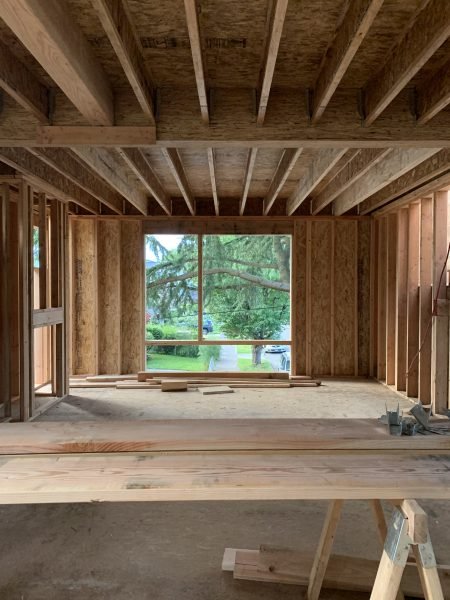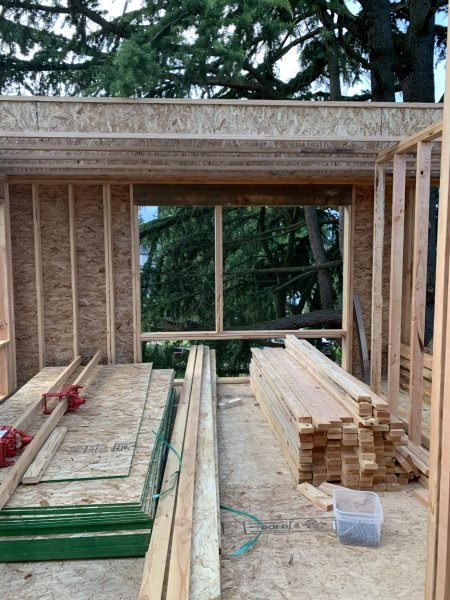#thehousethatbrentbuilt: the walls are going up!
If you have been following along on my Instagram at @marissasainz you know that we’ve been chugging along on our home build project, lovingly hashtagged #thehousethatbrentbuilt. I wanted to take the time to write a longer update here, and will continue doing so until we reach our projected completion date on October 13th! The title says it all—June has been all about framing. Each week of the month, we’ve framed out a new floor and it’s been the coolest thing to climb to each new story to see what our future view is going to be! I’m glad to share that it’s gonna be pretty great and that we can even look out over the whole neighborhood from the top floor!
First floor rental space facing north
Attachment Options… Third-floor bedroom facing west
Third-floor master bedroom facing north
We’ve run into a variety of challenges this month, and they’ve provided some very valuable lessons. The first was a major change in our design visions when we found out the city wouldn’t allow us to build the front of the house as a single plane. They require an offset somewhere on the upper levels. We weren’t sure how to go about this while still achieving the modern look we’ve been going for. At first, our architect suggested punching out two of the upper windows, but it was just too traditional for our taste. After some brainstorming, Brent had the inspired idea to punch out the two upper stories altogether and I have to say, it’s going to look so neat! I’m glad we found a way to meet the city’s requirements and still stick to our modern vision.
Another major lesson was that it would have been wiser to go with the surveyor referred by our architects and engineers, over the independent surveyor we hired before the project began. We were happy with the surveyor but throughout the project, we’ve found that their assessment hasn’t jived with what our architects and engineers have needed. We ended up having to pay extra money to have their surveyor redo the job. So should you be embarking on a similar project, I would say—meet with your architects first and talk about their needs and see if they have a surveyor on the team who can do what they need.
Third-floor master bedroom facing north
Third-floor bedroom facing west
Next month I’ll write again—we’ve got plenty planned. The roof will go on, windows will be installed and we’ll need to start making a lot of interior decisions—light fixtures, tile, paint, and more! Stay tuned!
—
If you haven’t yet, you can follow me over on Instagram @marissasainz where I post updates on the house build every week. You can find all of our progress at the hashtag #thehousethatbrentbuilt.





